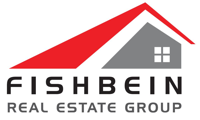


35703 Calle Montigo Cathedral City, CA 92234
24-433865
2.57 acres
Condo
Cathedral Canyon Country Club
Unknown
Golf Course, Mountains
Riverside County
Listed By
Combined L.A. Westside (CLAW)
Last checked Dec 22 2024 at 8:09 PM GMT+0000
- Security Features: Gated
- Patio Covered
- Dining Area
- Master Bedroom
- Bar
- Den/Office
- Den
- Fireplace: Living Room
- Central
- No
- Community
- Association Pool
- Dues: $620/Monthly
- Mixed
- Carpet
- Tile
- Parking Garage: Garage - 2 Car
- Parking Garage: Driveway
- 0
- 1,582 sqft
- 2061


Description