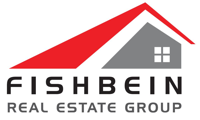


77700 Cherokee Road Indian Wells, CA 92210
219125250
3,485 SQFT
Condo
1979
Golf Course, Mountain(s), Park/Green Belt, Pool
Riverside County
Listed By
Brenda Fulmer, DRE #00555888 CA, Coldwell Banker Realty
Desert Area MLS
Last checked Jun 28 2025 at 9:46 PM GMT+0000
- Full Bathrooms: 2
- Indian Wells C. C.
- Greenbelt
- Fireplace: Other
- Foundation: Slab
- Fireplace(s)
- Forced Air
- Natural Gas
- Air Conditioning
- Central Air
- Community
- Gunite
- In Ground
- Dues: $875/MONTHLY
- Tile
- Sewer: In, Connected and Paid
- Direct Entrance
- Golf Cart Garage
- 2,008 sqft



Description