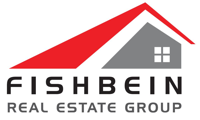


81696 Avenida Sombra Indio, CA 92203

Description
219116686
Single-Family Home
2007
Riverside County
Listed By
Desert Area MLS
Last checked Sep 19 2024 at 10:44 PM GMT+0000
- Full Bathrooms: 3
- Sun City Shadow Hills
- Fireplace: Electric
- Fireplace(s)
- Central
- Electric
- Central Air
- Ceiling Fan(s)
- Air Conditioning
- Dues: $346/MONTHLY
- Wood
- Ceramic Tile
- Carpet
- Sewer: Connected and Paid, In
- Total Uncovered/Assigned Spaces
- Side by Side
- Garage Door Opener
- Driveway
- Direct Entrance
- 2,112 sqft


Indulge in the luxury of a fully detached casita, offering the perfect retreat for guests, complete with its own heating and cooling for maximum comfort. The main house features a flowing open floor plan accentuated by 10-foot ceilings, an electric fireplace for cozy evenings, and elegant window shutters throughout. The kitchen is a chef's dream with granite countertops, stainless steel appliances, a double oven, and ample storage within 42-inch raised panel cabinets and a center island.
The primary suite is a sanctuary with dual vanities, a spacious walk-in closet, a separate shower stall, and a large oval tub for soaking away the day's adventures. Engineered wood and tile grace the high-traffic areas, while newer carpet adds warmth to the living spaces.
Outside, an extended patio and above-ground spa create the ultimate setting for relaxation or entertaining under the clear, starlit skies. Practical features like the laundry room with a utility sink and a two-car garage with a finished floor add convenience to this exquisite home.
Residents of Sun City Shadow Hills enjoy a resort-like atmosphere with amenities including two golf courses, 3 pools & spas, pickleball, bocce ball, tennis, social clubs, and more.