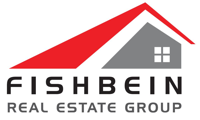


77619 Ashberry Court Palm Desert, CA 92211
219116855
Single-Family Home
1998
Mountain(s), Golf Course
Riverside County
Listed By
Desert Area MLS
Last checked Dec 22 2024 at 3:51 PM GMT+0000
- Full Bathrooms: 2
- Half Bathroom: 1
- Washer
- Refrigerator
- Microwave Oven
- Gas Oven
- Gas Cooktop
- Dryer
- Disposal
- Dishwasher
- Whitehawk
- Front Yard
- Back Yard
- Fireplace: Stone
- Fireplace: Gas Log
- Fireplace(s)
- Central
- Central Air
- Ceiling Fan(s)
- Air Conditioning
- Dues: $175/MONTHLY
- Tile
- Carpet
- Sewer: Connected and Paid, In
- Garage Door Opener
- Direct Entrance
- 2,600 sqft


Description