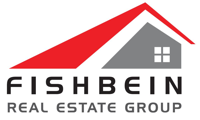Listing Courtesy of: CRMLS / Coldwell Banker Realty / Darci Hope
12 Santa Clara Drive Rancho Mirage, CA 92270
Active (56 Days)
MLS #:
25578239PS
Lot Size
9,148 SQFT
Type
Single-Family Home
Year Built
1981
County
Riverside County
Community
Mission Wells
Listed By
Darci Hope, DRE #01987666 CA, Coldwell Banker Realty
Source
CRMLS
Last checked Oct 10 2025 at 2:38 AM GMT+0000
Bathroom Details
- Full Bathrooms: 3
- 3/4 Bathroom: 1
Interior Features
- Laundry: In Garage
- Ceiling Fan(s)
- Dishwasher
- Microwave
- Disposal
- Refrigerator
- Dryer
- Washer
Property Features
- Fireplace: Living Room
- Fireplace: Dining Room
Homeowners Association Information
Listing Price History
Sep 22, 2025
Price Changed
$1,050,000
-5%
-50,000
Aug 14, 2025
Original Price
$1,100,000
-
-
Disclaimer: Based on information from California Regional Multiple Listing Service, Inc. as of 2/22/23 10:28 and /or other sources. Display of MLS data is deemed reliable but is not guaranteed accurate by the MLS. The Broker/Agent providing the information contained herein may or may not have been the Listing and/or Selling Agent. The information being provided by Conejo Simi Moorpark Association of REALTORS® (“CSMAR”) is for the visitor's personal, non-commercial use and may not be used for any purpose other than to identify prospective properties visitor may be interested in purchasing. Any information relating to a property referenced on this web site comes from the Internet Data Exchange (“IDX”) program of CSMAR. This web site may reference real estate listing(s) held by a brokerage firm other than the broker and/or agent who owns this web site. Any information relating to a property, regardless of source, including but not limited to square footages and lot sizes, is deemed reliable.





Description